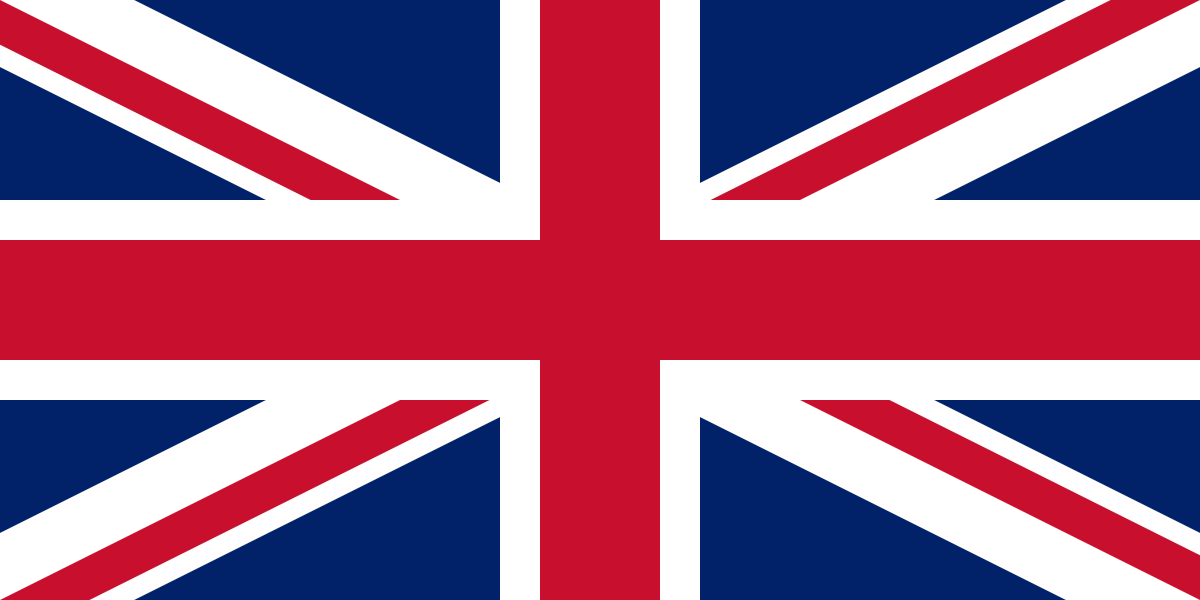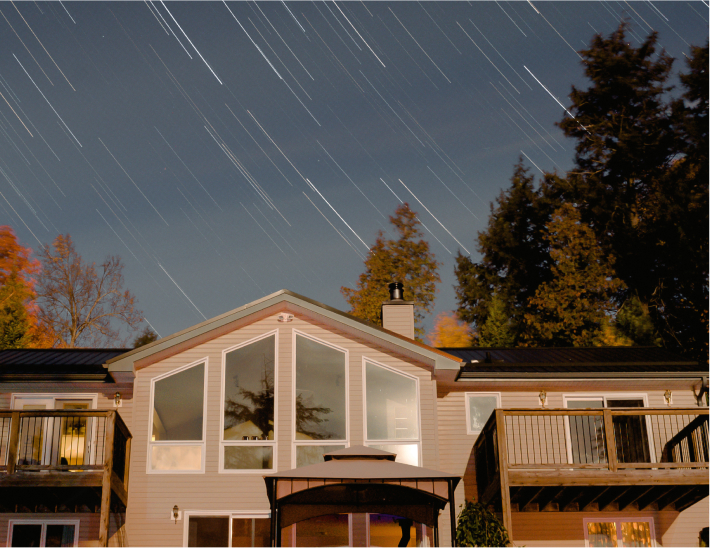
13 Raindeer Road
 See map
See map
Beautifully presented, spacious, modern three bedroom detached property in this most popular of locations for access to Saltwells nature reserve. The property briefly comprises: entrance hall, downstairs wc, fitted kitchen, separate utility, open plan lounge/diner, three double bedrooms (master bedroom having ensuite shower room) and family bathroom to first floor. The property further benefits from: private rear garden, driveway and garage/store. STILL UNDER NHBC WARRANTY. VIEWING HIGHLY RECOMMENDED. EPC: B
Entrance Hall – With central heating radiator, stairs to first floor and doors into:
Downstairs Wc – With low flush wc, pedestal wash hand basin and central heating radiator.
Fitted Kitchen – 3.25m x 2.01m (10’8 x 6’7) – Having matching wall and base units with worktops over to incorporate one and a half bowl drainer sink unit, integrated oven, gas hob, extractor over, integrated washing machine, plumbing for dishwasher, central heating radiator, cupboard housing wall mounted boiler and double glazed window to front elevation.
Utility – 2.95m x 2.08m (9’8 x 6’10) – Having matching wall and base units with worktops over to incorporate single drainer sink unit, space for fridge freezer, space for further appliance, splashback tiling and door to side elevation.
Open Plan Lounge Diner – 6.32m x 3.58m (max) (20’9 x 11’9 (max)) – With central heating radiator, double glazed window to rear elevation and double glazed French doors into garden.
Landing – With storage cupboard, loft hatch, double glazed window to side elevation and doors into:
Bedroom One – 4.57m x 2.72m (max) (15′ x 8’11 (max)) – With central heating radiator, two double glazed windows to front elevation and door into:
Ensuite – 1.88m x 1.63m (6’2 x 5’4) – Having shower cubicle, pedestal wash hand basin, low flush wc, splash back tiling, central heating radiator and obscured double glazed window to front elevation.
Bedroom Two – 3.73m x 2.64m (12’3 x 8’8) – With central heating radiator and double glazed window to rear elevation.
Bedroom Three – 3.45m x 2.51m (11’4 x 8’3) – With central heating radiator and double glazed window to rear elevation.
Family Bathroom – 2.26m x 1.85m (7’5 x 6’1) – Having panel bath with shower over, low flush wc, pedestal wash hand basin, central heating radiator, splash back tiling and obscured double glazed window to side elevation.
Garage/Store – With up and over door.
Outside – Front: With driveway leading to front door and garage door.
Rear: With easy to maintain patio area leading to further paved area.



Total Deductions: $750
Monthly Income: $1750
The neighbourhood is very attractive and full of wonderful scenery that would attract nice people
Floor Plan

Virtual Tour
Take a virtual tour to get a sense of the property and envision your experience
View Virtual tour"*" indicates required fields

